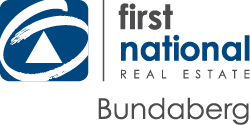EXCEPTIONAL WITH MULTIPLE INCOME STREAMS & STUNNING RESIDENCE ON 15 ACRES!
This presents a rare opportunity to acquire a stunning lifestyle/boutique business that offers multiple potential income streams. Nestled in a charming rural locale approximately 2 kilometers from the center of Childers, this multifunctional venue is situated on 15 acres of gently undulating land.
Currently operating as a boutique winery with cellar door sales, the property has hosted various functions such as weddings, corporate events, training seminars, meetings of all sizes, high teas, work parties, and also features an Airbnb.
The property is easily accessible via a bitumen driveway with ample parking available. Upon arrival, one can't help but be captivated by the beautifully manicured gardens, complete with comfortable seating areas perfect for larger gatherings.
The property's brick and red cedar construction residence is spread across three levels. The ground floor features a cellar door, wine tasting area, a commercial kitchen, an on-site café, a charming gift shop, two toilets (one wheelchair accessible), and an undercover deck that overlooks a sparkling saltwater pool.
The second level boasts polished timber floors and comprises three bedrooms with built-in robes, the master bedroom features an enormous ensuite, and all three bedrooms open onto a verandah that overlooks the gardens. A modern bathroom, separate toilet, and laundry complete this level.
The third level features a modern kitchen with a dishwasher and a large walk-in pantry, a dining area/family room, an office, formal dining and lounge area with a fireplace, a fourth bedroom, and a sewing room.
The yard is impressively laid out with easily maintained flower beds, established fruit and native trees, and sizable sheds for storage and workshop areas. Additionally, a fully insulated cellar for wine storage is located at the rear of one of the sheds, and a large productive vegetable garden under shade cloth capable of producing food for an extended family is also available.
The vineyard, situated on approximately 5 acres with room for expansion, is planted with natural pasture and fenced into a couple of paddocks ideal for horses or livestock.
Water supply is abundant on this property, with town water running past the front gate, two bores with drinkable water, and a dam with a pump to irrigate the pasture and vineyard. Additionally, more than 300,000 liters of water are stored in tanks on the property.
The warm and inviting ambiance of this property greets you from the entrance and flows throughout. A comprehensive list of plant and machinery used on the property is included in the sale.
Words do not do justice to this exceptional and unique property; it's a must-see to fully appreciate all it has to offer. For a private inspection, please contact exclusive listing agent Christine Banks.
Whilst every endeavour has been made to verify the correct details in this marketing neither the agent, vendor or contracted illustrator take any responsibility for any omission, wrongful inclusion, misdescription or typographical error in this marketing material. Accordingly, all interested parties should make their own enquiries to verify the information provided.
Any floor plan, imagery or video included in this marketing material are for illustration purposes only, all measurements are approximate and are intended as an artistic impression only. Any fixtures shown may not necessarily be included in the sale contract and it is essential that any queries are directed to the agent.

